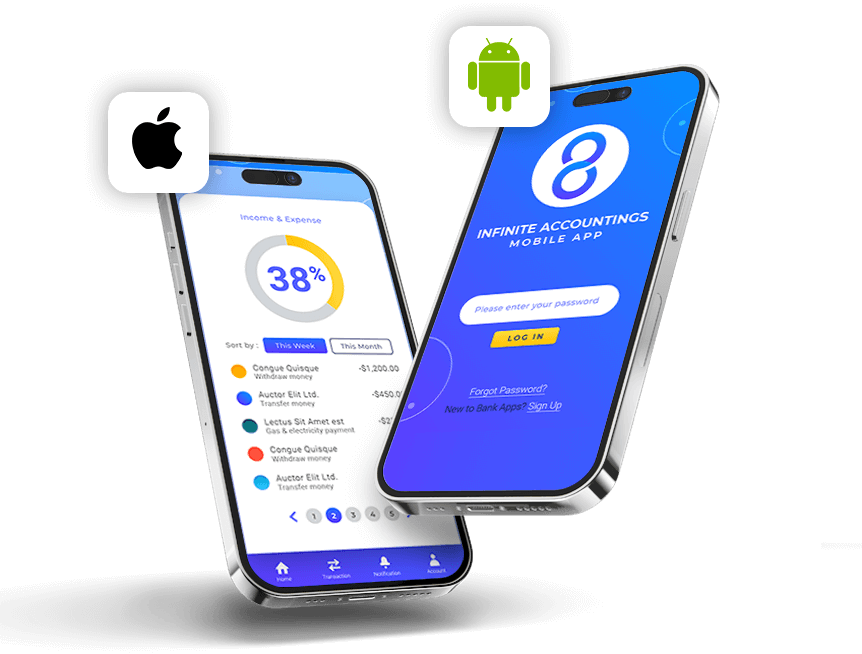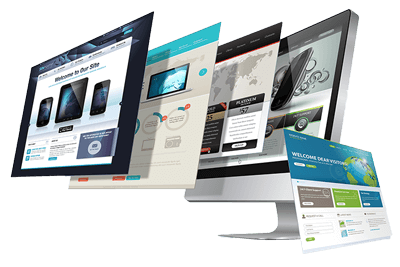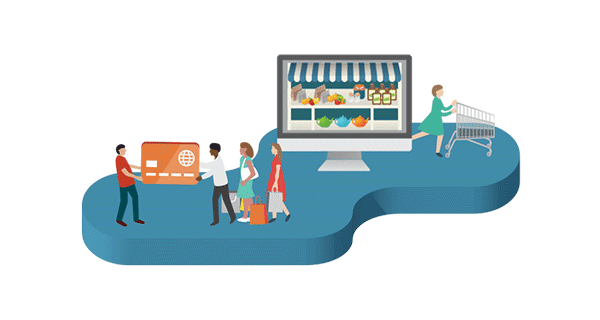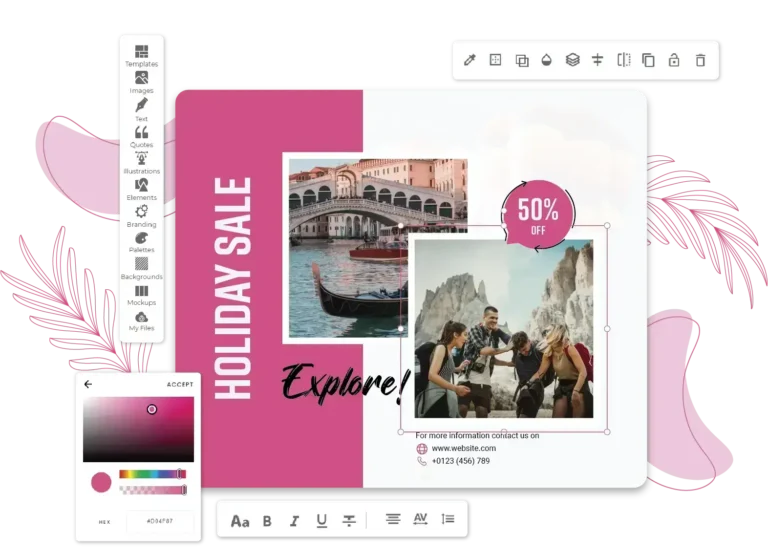Menu
Close
- Home
- Services
Services For Amazon
Services For Walmart
Services For Design & Development
- Portfolio
- Case Study
- Blog
- Contact Us
- Home
- Services
Services For Amazon
Services For Walmart
Services For Design & Development
- Portfolio
- Case Study
- Blog
- Contact Us







